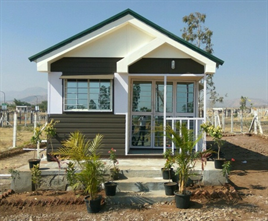
3 Bhk Plans For Design
Brand:
Others
Price ₹
12,50,000.00
₹12,50,000.00
| General Details: | |
| Model | 3 Bhk Plans For Design |
| Others: | |
| Layout Type | 3 Bedroom, Hall, Kitchen, possibly 2 bathrooms |
| Business Type | Architect, Designer, Contractor |
| Country of Origin | Made in India |
| I Deal In | New Only |
| Condition | Brand New |
| Brand | Janhavi Readymade Homes |
Description
3 Bhk Plans For Design by Janhavi Readymade Homes are thoughtfully designed layouts tailored for modern family living with three bedrooms, a hall, a kitchen, and provision for one or two bathrooms. These plans maximize space efficiency and comfort, offering well-proportioned living areas ideal for families seeking functional yet stylish homes. Crafted by experienced architects and contractors, the designs emphasize modern architecture combined with practical layouts to suit diverse site requirements. Brand new and made in India, these plans are available through trusted suppliers who ensure quality and adherence to client specifications. Ideal for residential villas, rental properties, or guest houses, these 3 BHK layouts provide a perfect balance of aesthetics and utility.
More Products from Janhavi Readymade Homes
Janhavi Readymade Homes Details
| GST | 27BOOPG3881G1ZM |
| Year of Establishment | 2018 |
| Turnover | 40 L - 1.5 Cr |
| Legal Status | Sole Proprietorship |

if you are interested, please fill the below details:









